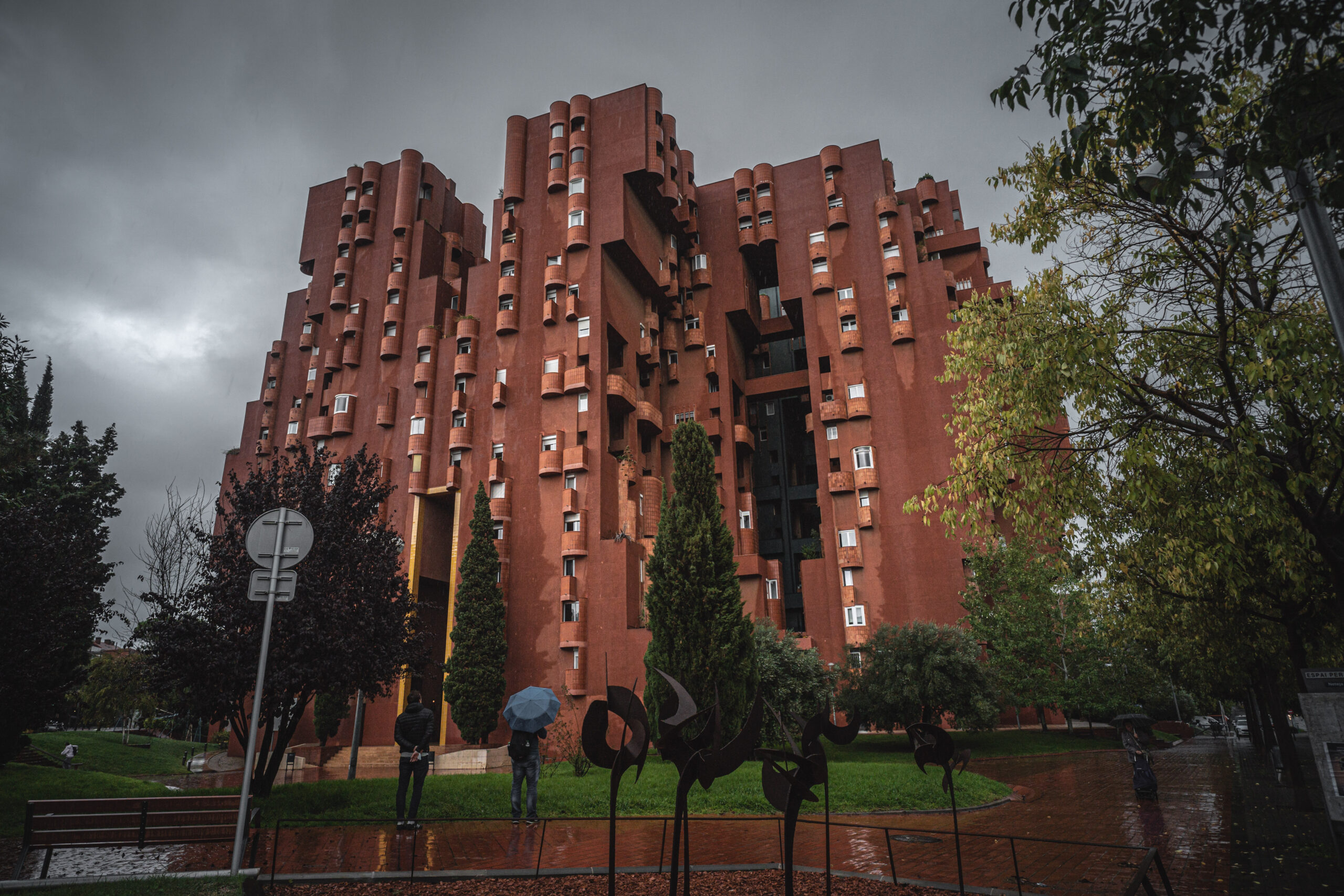Walden 7 Building – Barcelona – Ricardo Bofill, Taller de Architectura – 1975
[…] PART GAUDI, PART ARCHIGRAM – “VINCENT SCULLY”
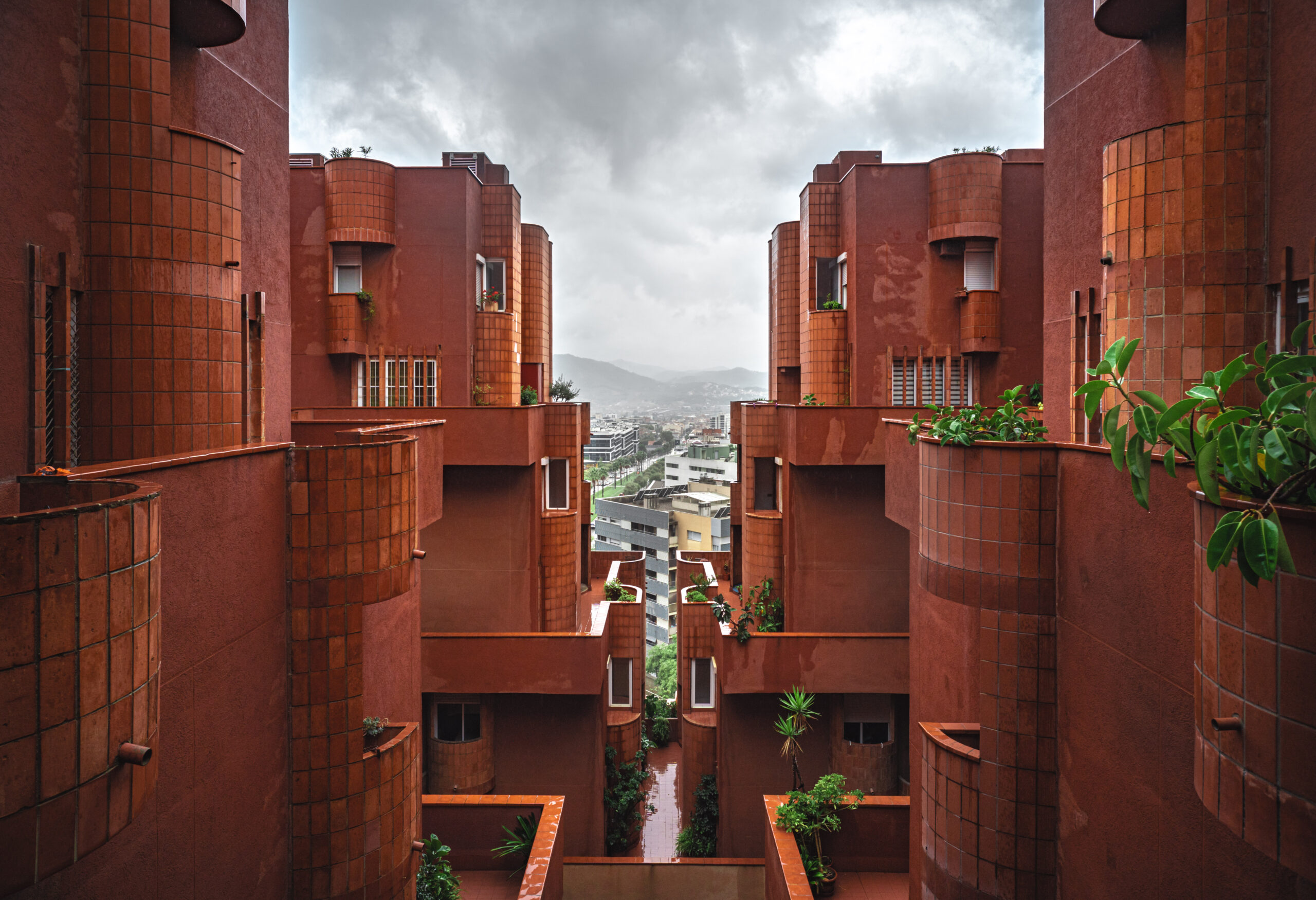
Walden 7, an apartment complex situated in Sant Just Desvern near Barcelona, Catalonia, Spain, was designed by Ricardo Bofill Taller de Arquitectura and constructed in 1975. Originally, the project encompassed 446 residences and was created with a budget that was below the standard for subsidized housing during that period. The building was initially conceived as one of five similar blocks. It consists of 18 towers, which are intentionally displaced from their base, forming a curved structure and interconnecting with adjacent towers, giving it the description of a “vertical labyrinth with seven interconnected interior courtyards.”
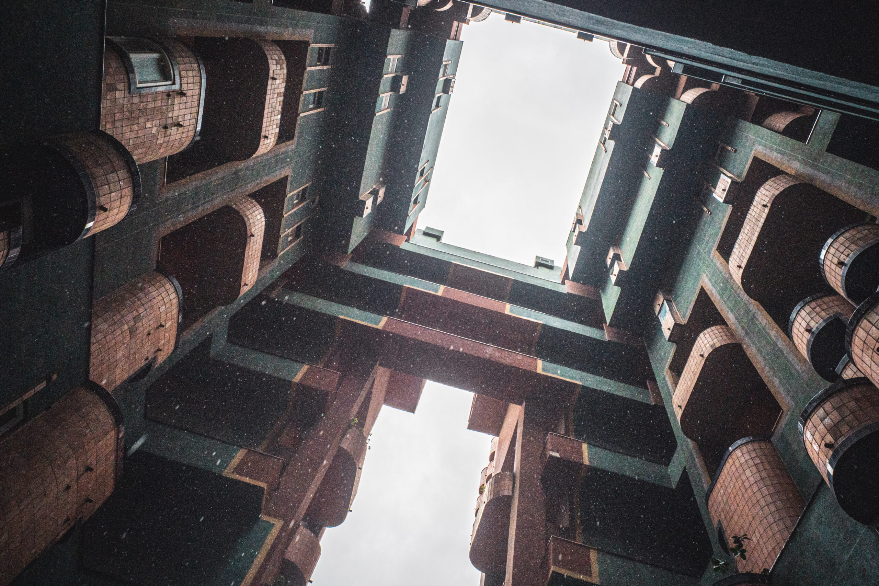
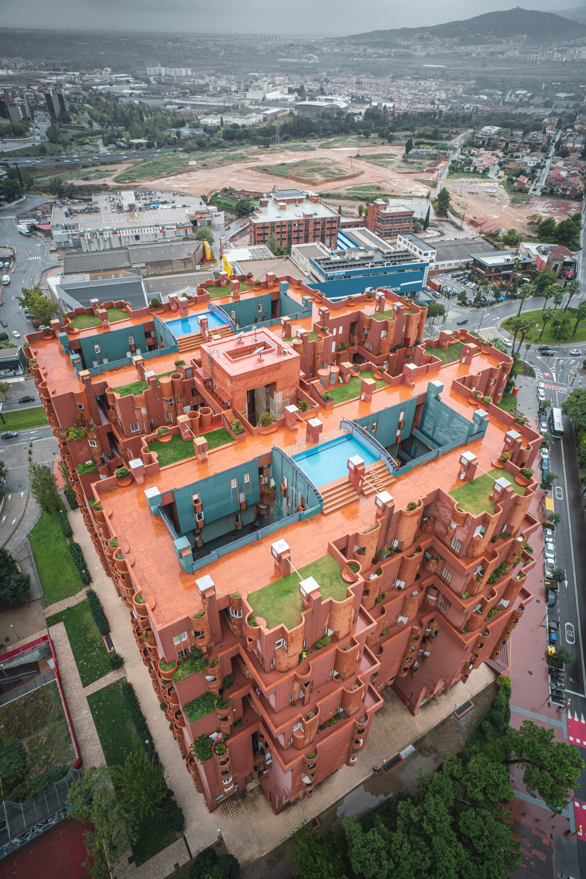
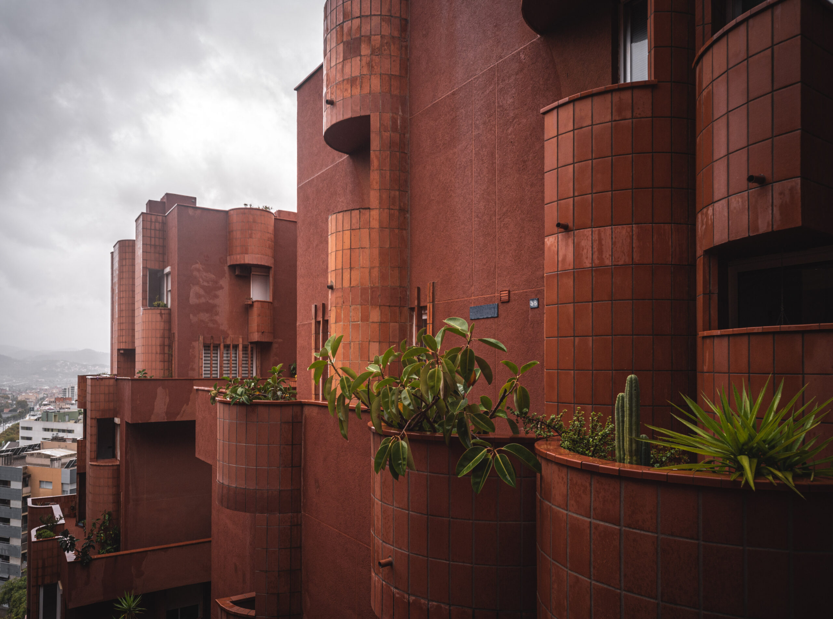
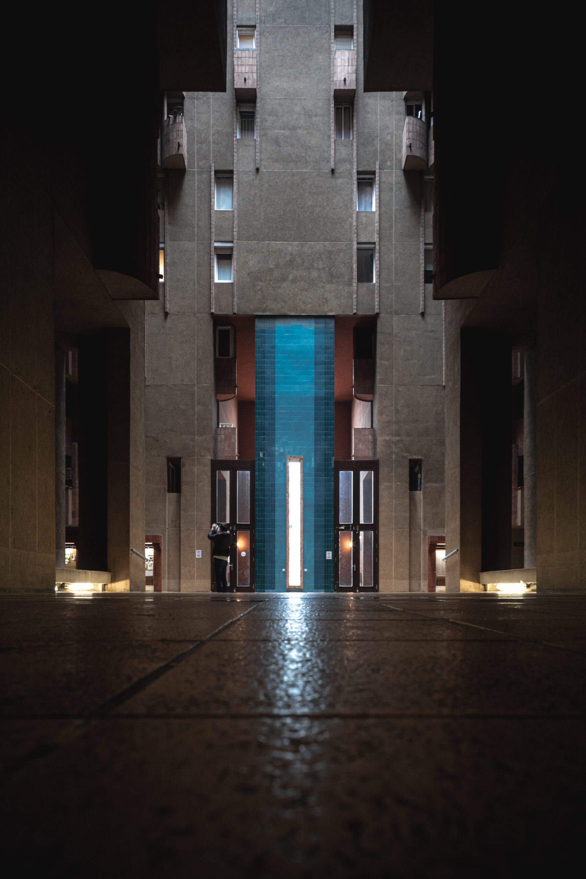
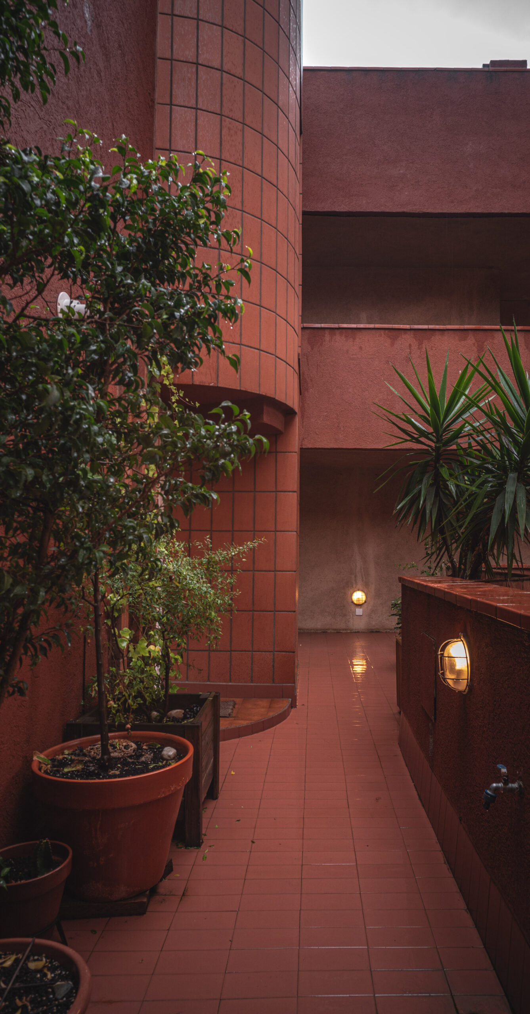
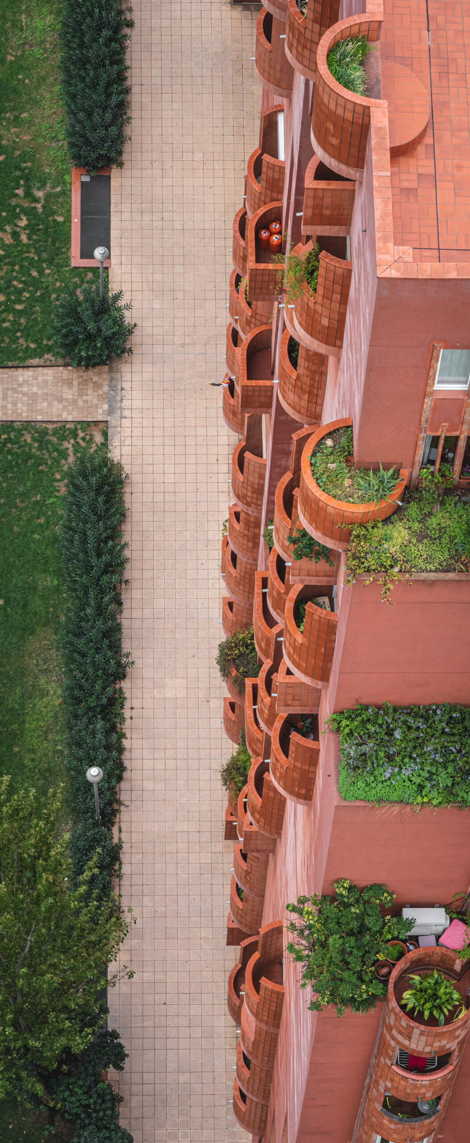
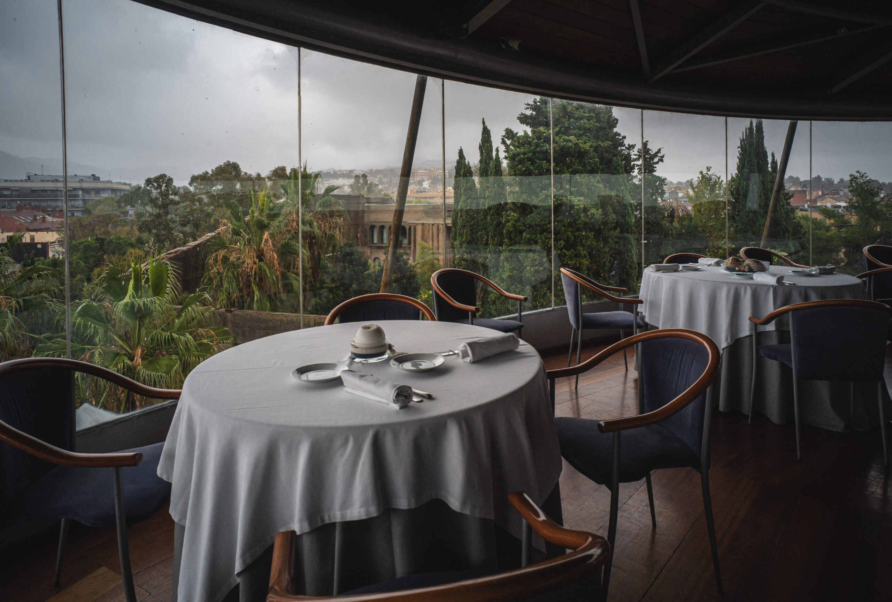
To maximize the number of apartments, the communal areas initially planned were reduced. These apartments are based on one or more 28-square-meter (33 sq yd) modules, resulting in dwellings of various sizes, ranging from single-module studios to spacious multiple-module apartments. The partitions between these modules can be modified, allowing for adaptability as family structures change.
Walden 7 was designed with small, uniform windows and lacked central heating. The original design featured a bathtub in the center of the room, a feature most residents removed. The initial exterior facade was covered with small red ceramic tiles, which were improperly adhered and posed a pedestrian hazard as they detached from the building. In the 1990s, the local government initiated structural repairs, and in a 1995 renovation, most of the tiles were replaced with red paint, leaving only a few tiles on the small balconies. The interior of the building is painted in shades of blue, purple, and yellow.
